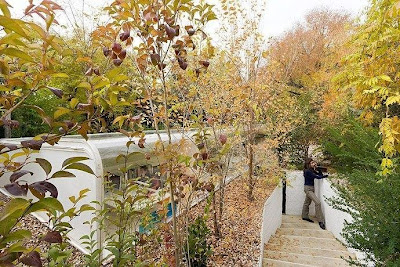The Crooked House in Sopot - Poland
There was a little square and music & coffee house "Kawiaret" before. "Crooked House" construction started in January 2003 and in December 2003 it was finished.
There are two entries - main at the front of the building from the "Bohaterów Monte Cassino" Street, and second one from the Haffnera Street.
Building architecture is based on Jan Marcin Szancer (famous Polish drawer and child books illustrator) and Per Dahlberg (Swedish painter living in Sopot) pictures and paintings.
Below, some more description from Allcon (General Contractor of the building):
The building with its character refers to fabulous drawings of Jan Marcin Szancer and Per Dahlberg. Exterior elevation suits to very popular Monciak’s promenade style. The building with its floors refers to cornices and floors of neighbouring buildings. Colorful stained glass entrances, stone elevation decors and windows framed with sandstone make impression. There is also unusual roof covered with sheet metal with enamel roof tiles coloured with green shades, see blue and Parishian blue, which in the whole makes illusion of dragon scales.
The building was projected as three-storey object with service attic. Communication between three storey assure the lift and allowed staircase freely available. Passage from ground-floor to storey is available thanks to perfectly demonstrated range stairs. Passage from first-floor to second floor leads through reinforced stairs and from second floor to mezzanine through steel stairs which are covered whole by wood."


















































